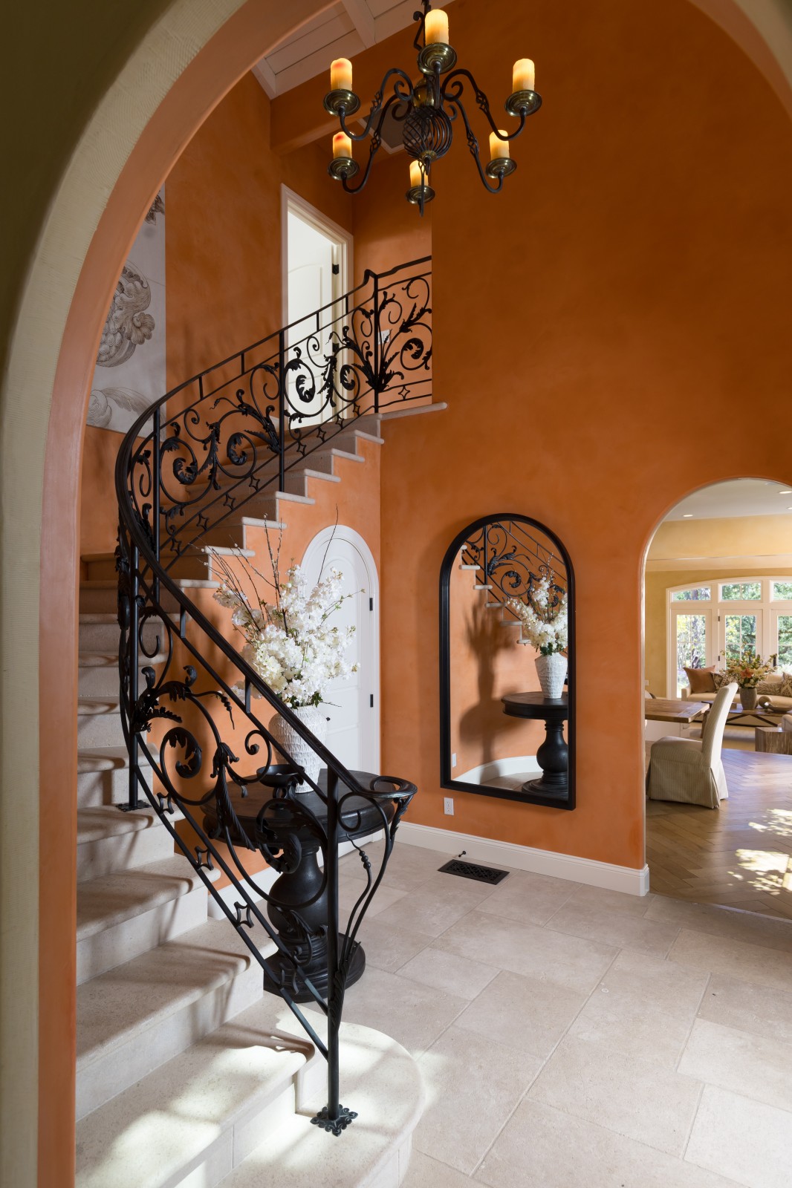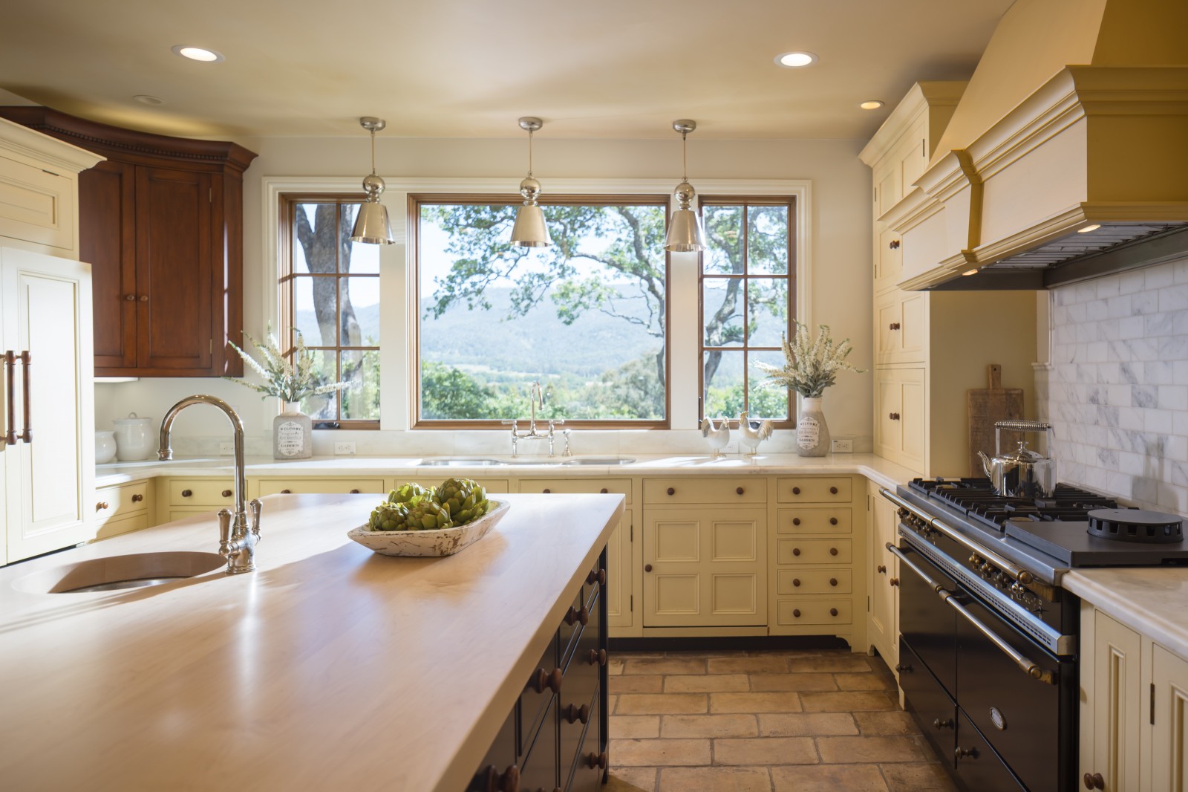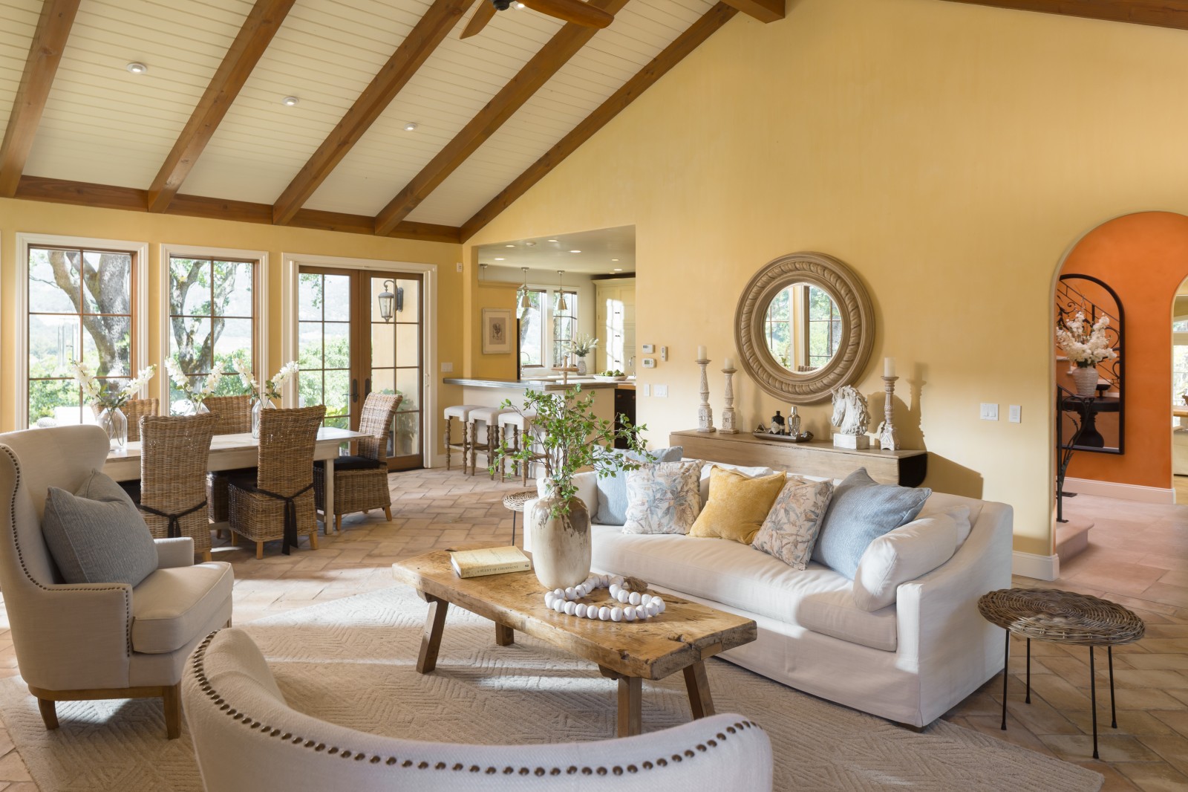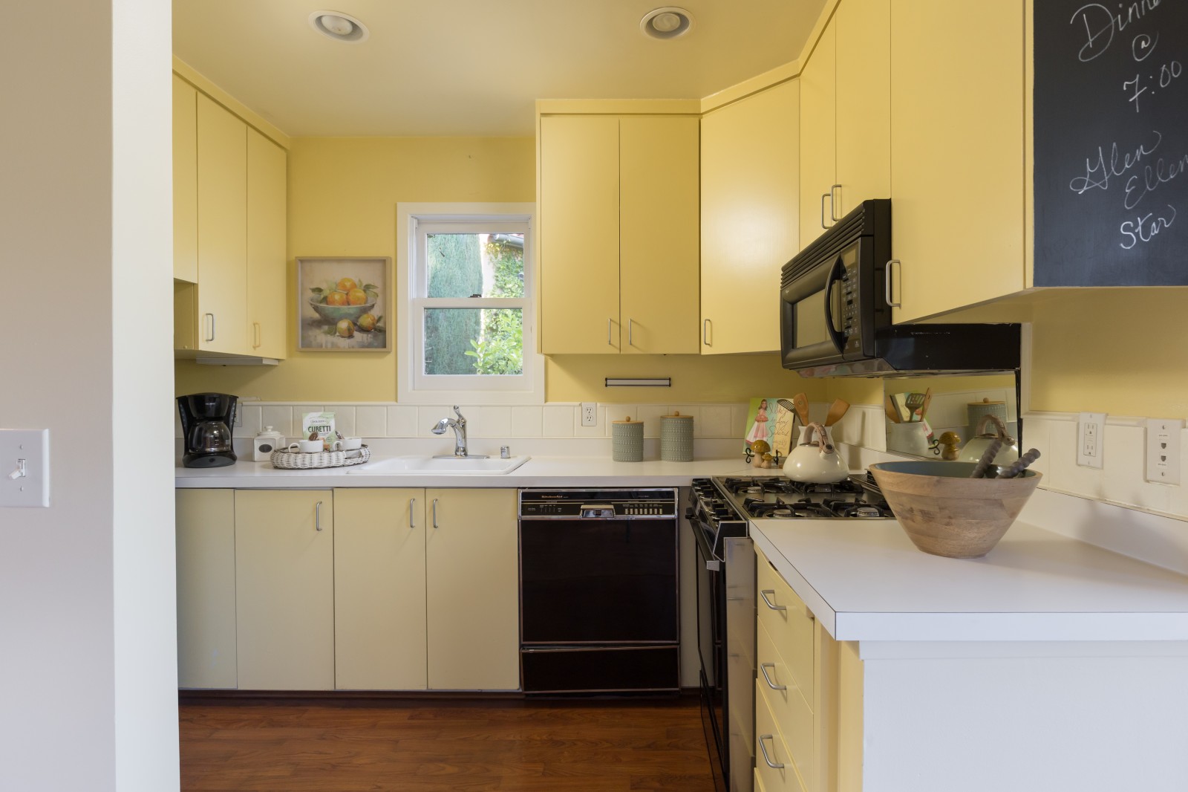
Nancy Gillespie
Cell: 707-479-4474
|
Email: [email protected]
Nancy has been working in real estate for over 20 years and has been with Compass for over 10 years. She is currently in the top 3% for sales in Sonoma County with a specialty in luxury homes. She has an expansive background in marketing and sales and has been with companies such as the Marin Independent Journal, Chrysler Financial and North Coast Mortgage. Her passion for real estate is evident as she strives to make every transaction a positive and smooth one.
Her attention to detail flows seamlessly throughout the process, from paperwork to home staging. Her superior marketing and negotiating skills bring her clients the best possible outcome no matter what the transaction may consist of. She is always available to her clients.
Having grown up on the North Shore of Chicago, Nancy has always felt Wine Country has many of the same hometown qualities as the Midwest, but with the added benefits of beautiful vineyards, the surrounding mountains and great weather!
Nancy is a true local and is very active in the community. She raised her two children in Sonoma Valley, enjoys playing golf, gardening, swimming and also volunteers with the Sonoma Valley Mentoring Alliance and the Redwood Food Bank.
It’s no wonder that so much of her business comes from referrals from past clients.






























































